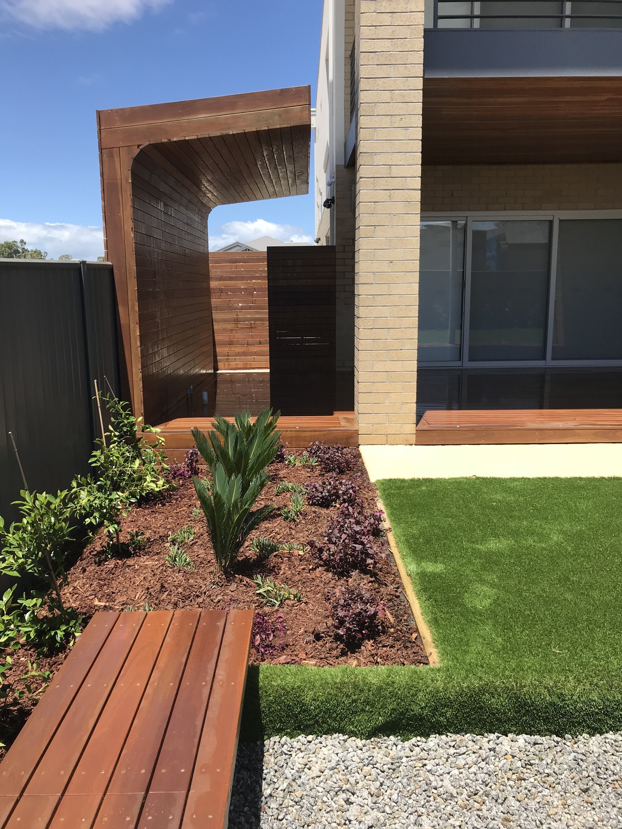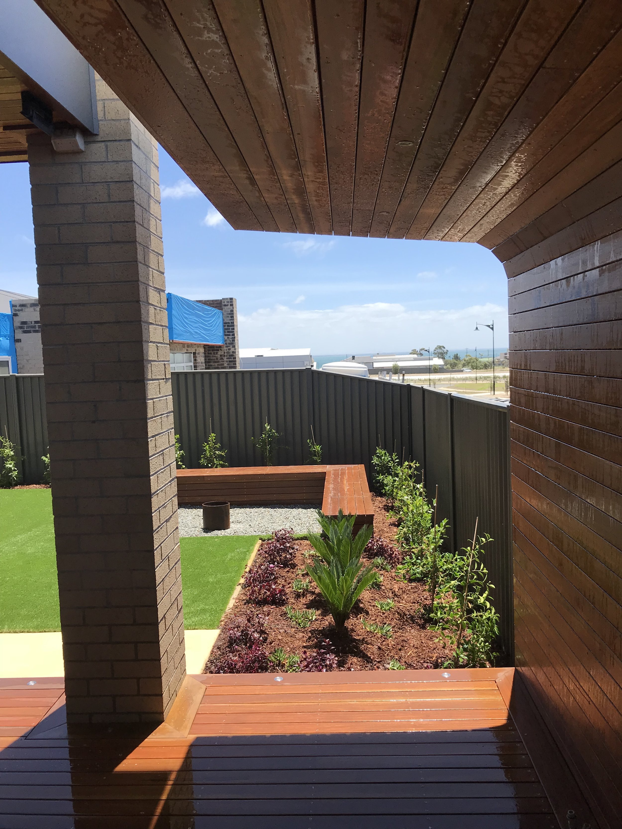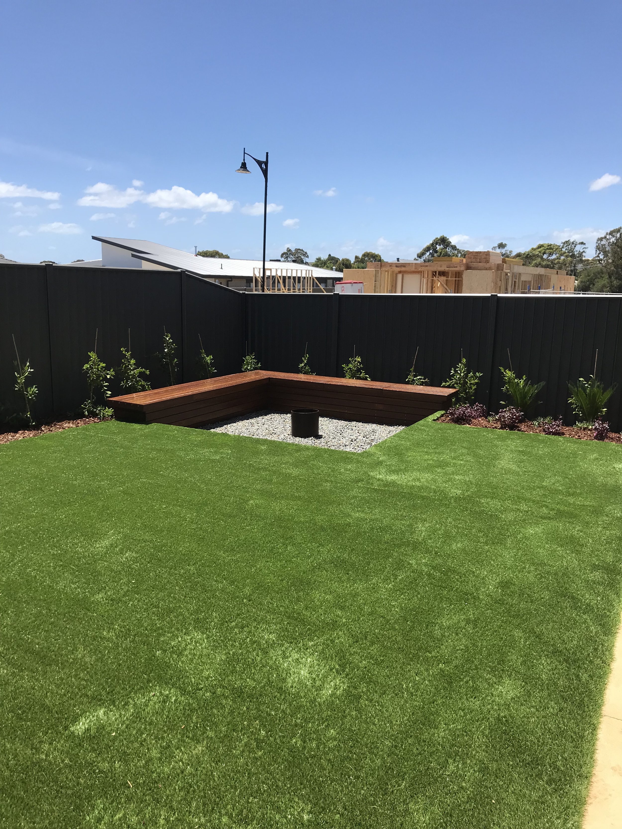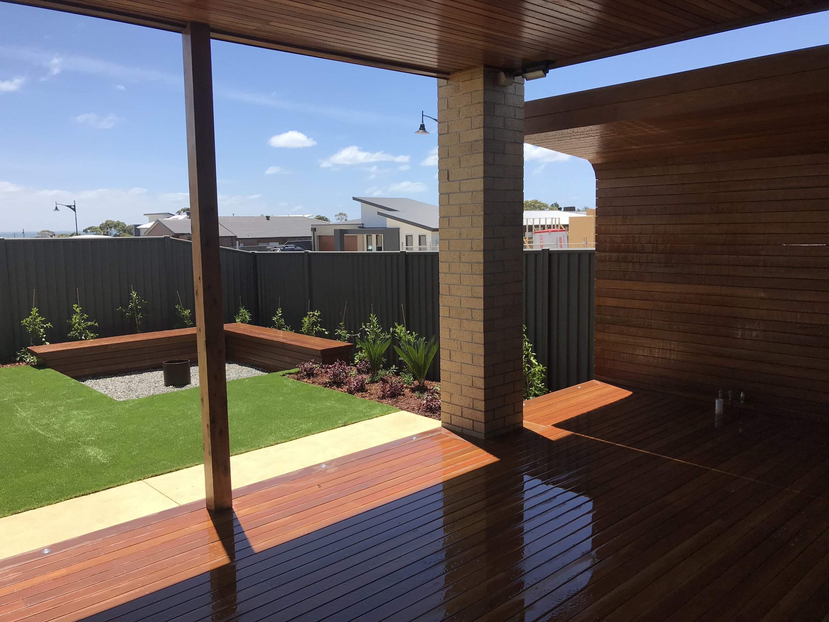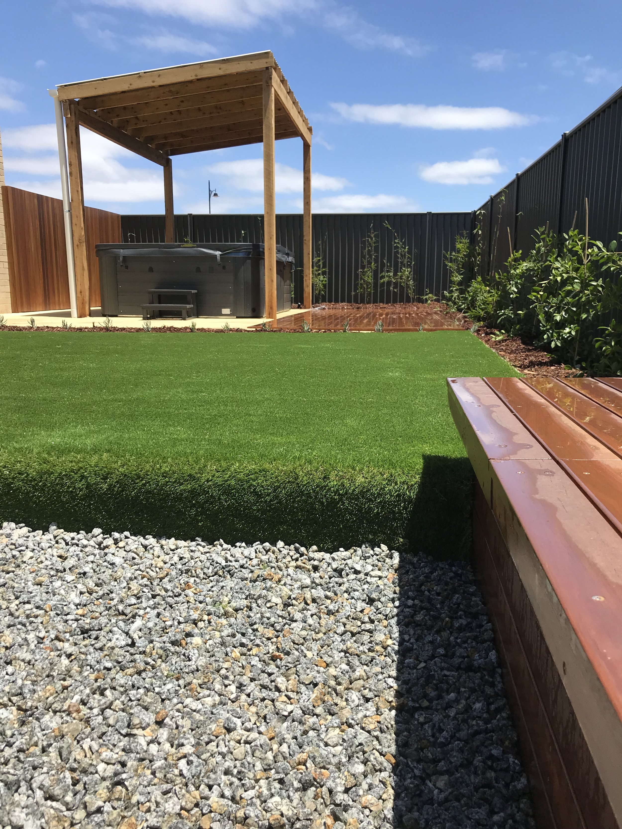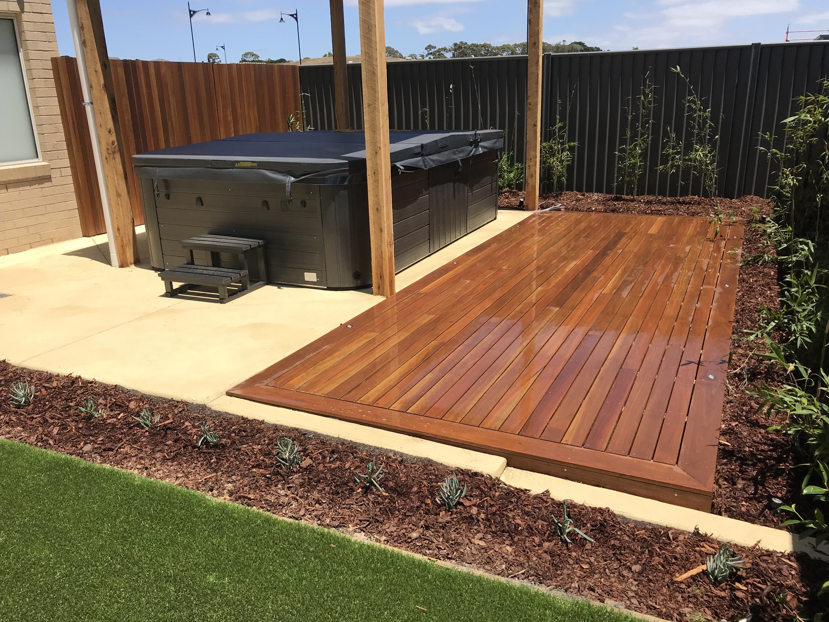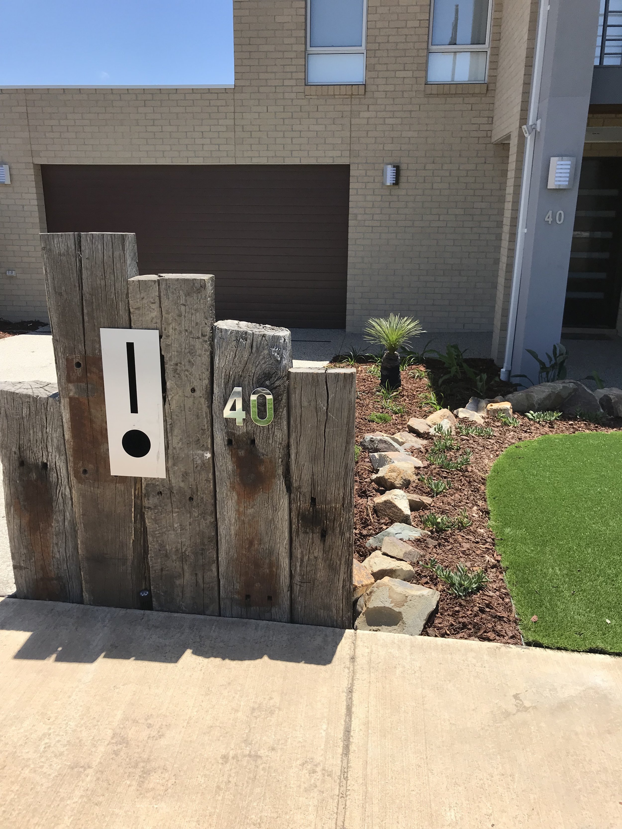This project on the Bellarine Peninsula was for a new home build in the Baywater Estate.
It included two pergolas, one which was over a spa and the other was a feature of the entertaining area which was built to shelter the built in BBQ. The cantilevered structure also curves from vertical decking boards to horizontal.
Spotted gum was used throughout this project, including the main entertaining deck, spa deck as well as the bench seat which sits around the sunken fire pit, and also doubles as storage.
The front yard features a recycled sleeper letter box as well as a rustic Coldstream rock retaining wall.
This project also included an irrigation system and garden lighting system which are each controllable by a smart phone app

