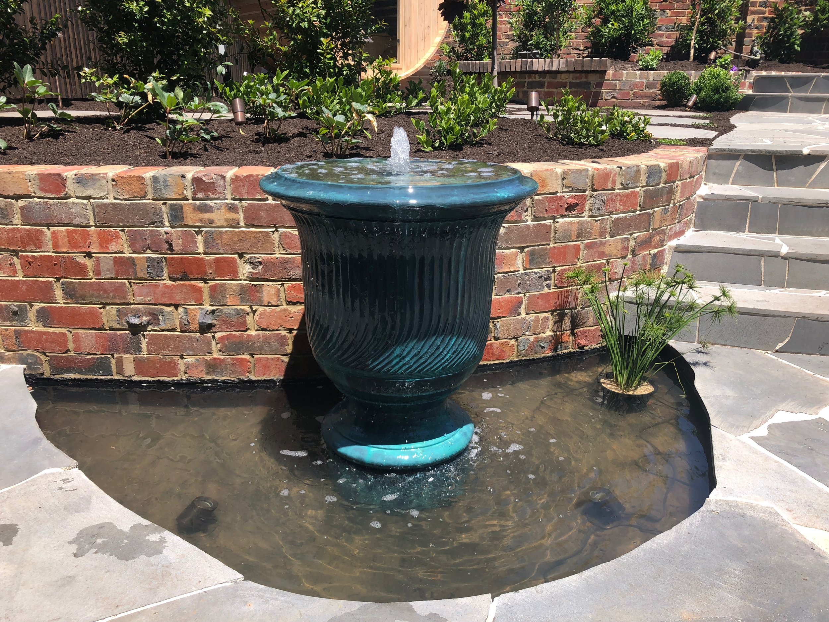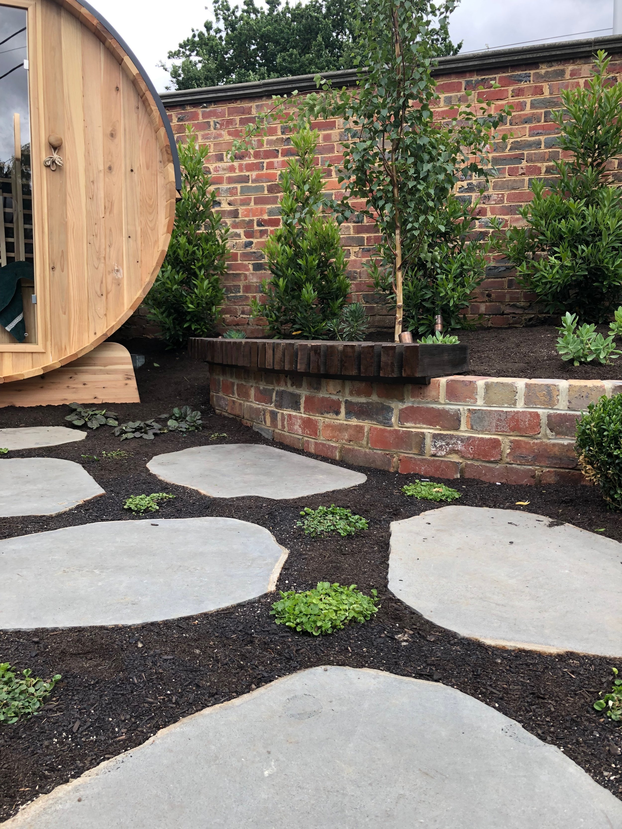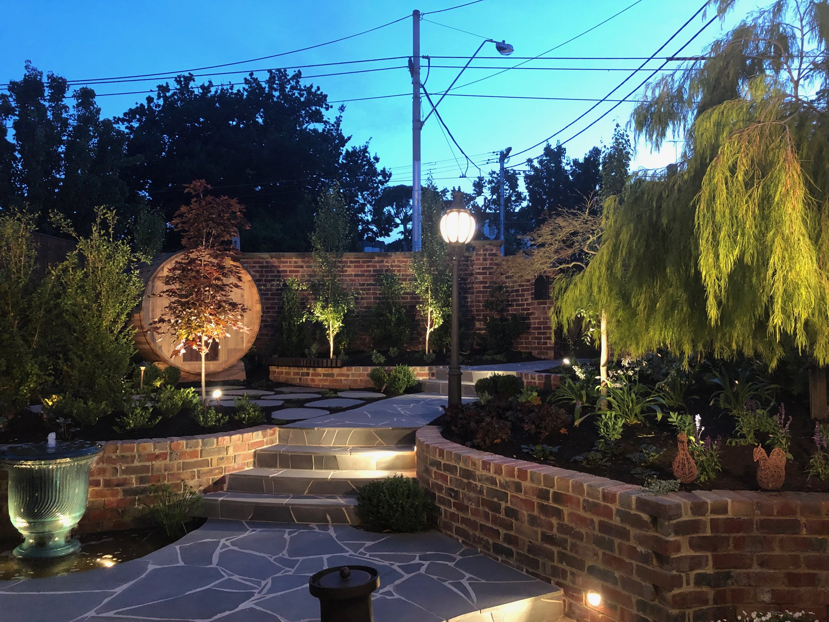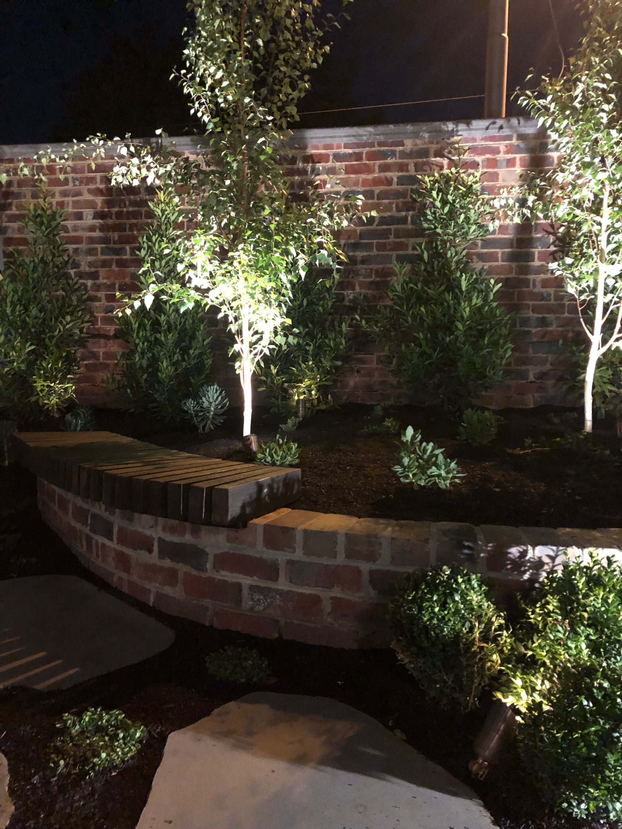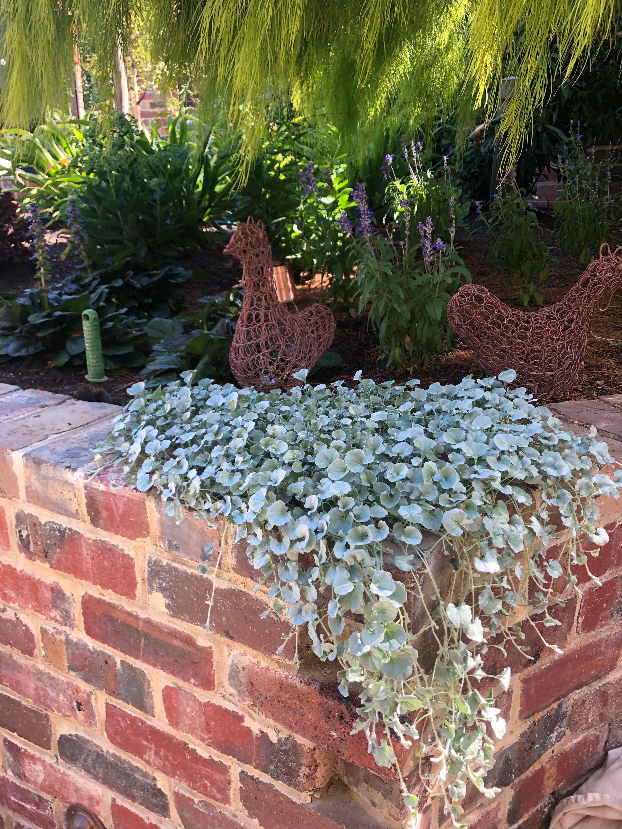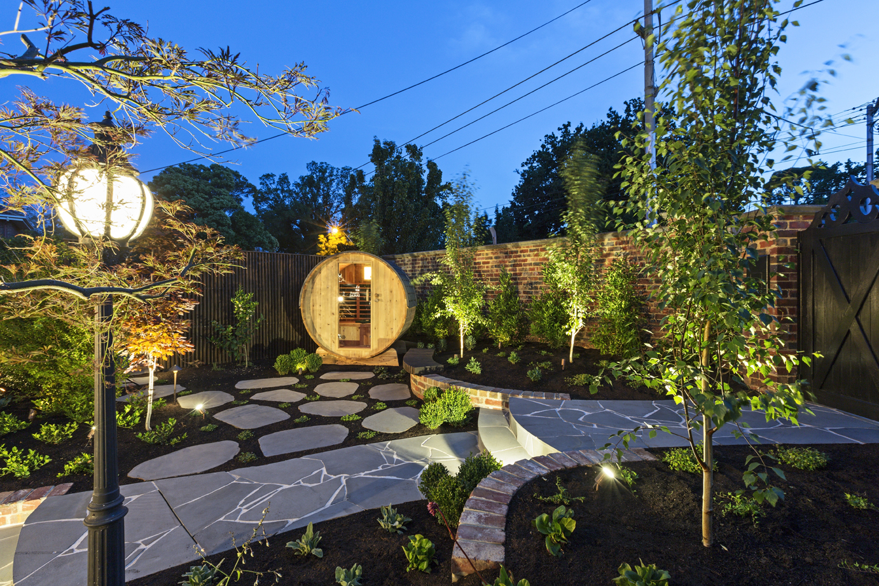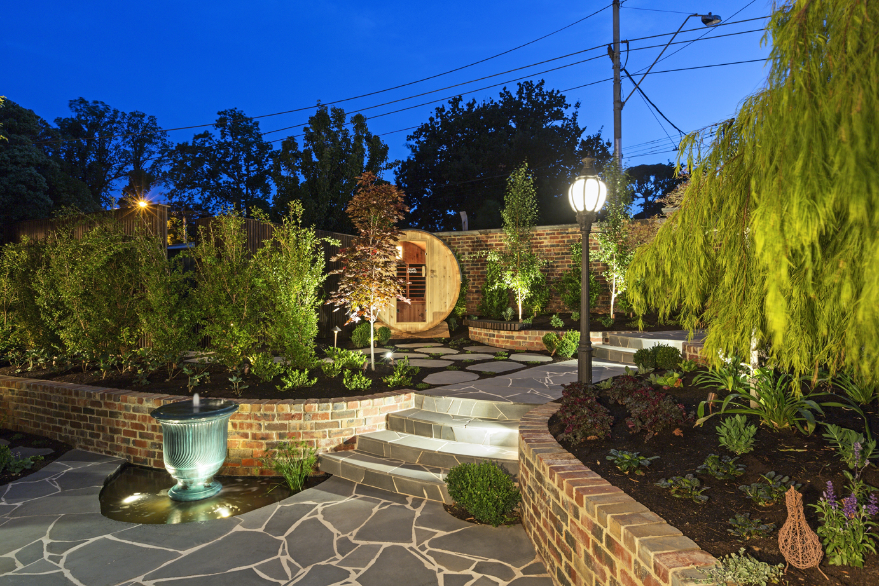This project in Balywn was completed in 2018 and was our first for Steve Taylor and the C.O.S Design team. I’d admired their work for many years, so it was a huge thrill to be able to build one of their projects and experience the complexity of their designs.
This project had a few tricky elements we had to solve, none more so than the area around the pond. The concreting of this area was by the the most most complex element we’ve had to work out, with the concrete for the footings of the curved retaining wall, the pond and the underpaving all being poured in one pour. With the pond also having an overflow, automatic water top up, and allowances for lighting and power cables.
This project included recycled red clinker brick retaining wall to match the existing boundary brick wall, paving with steps and concealed drainage, water feature, irrigation, garden lighting, timber screen using silvertop ash screen boards from Radial Timber and stained in black japan, plants, steppers and a silvertop ash curved timber bench seat.
The clients were some of the nicest people we’ve worked with, and it was great to see how happy they were with the final result.
The final 5 photos were taken by Patrick Redmond Photography

